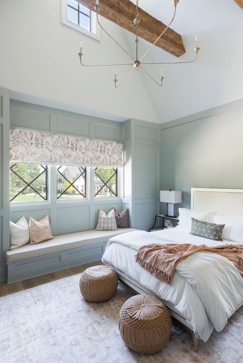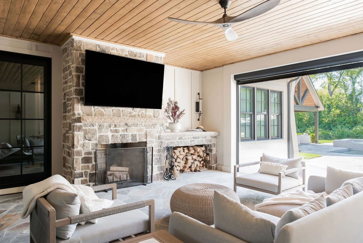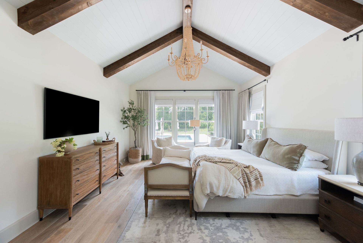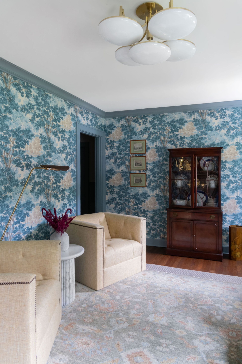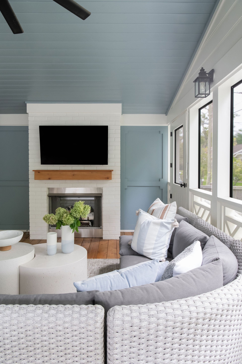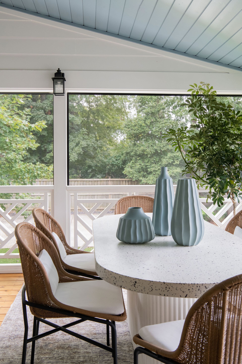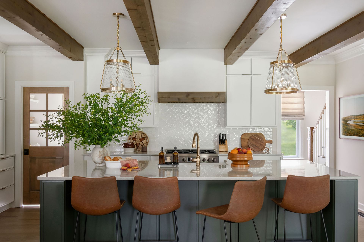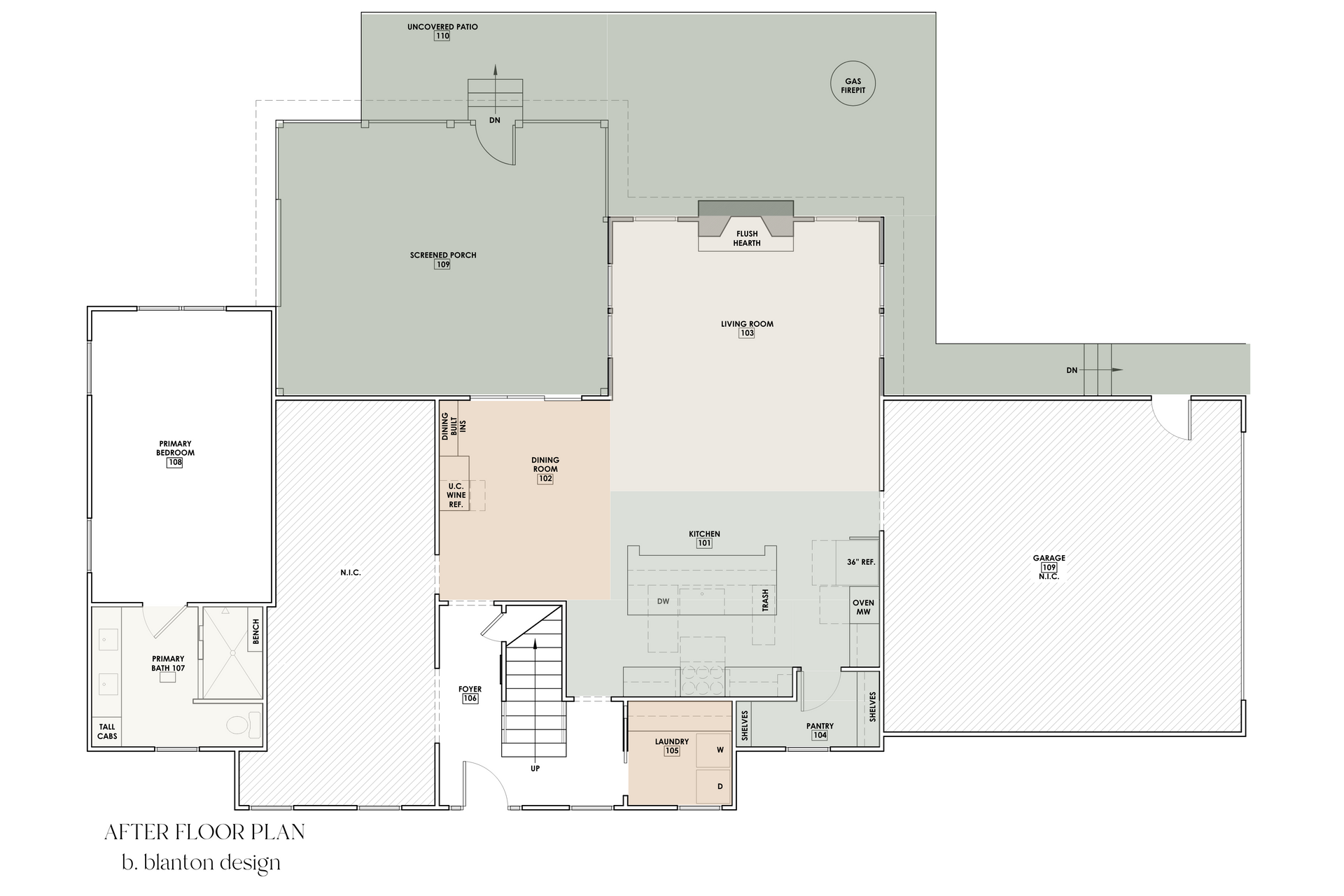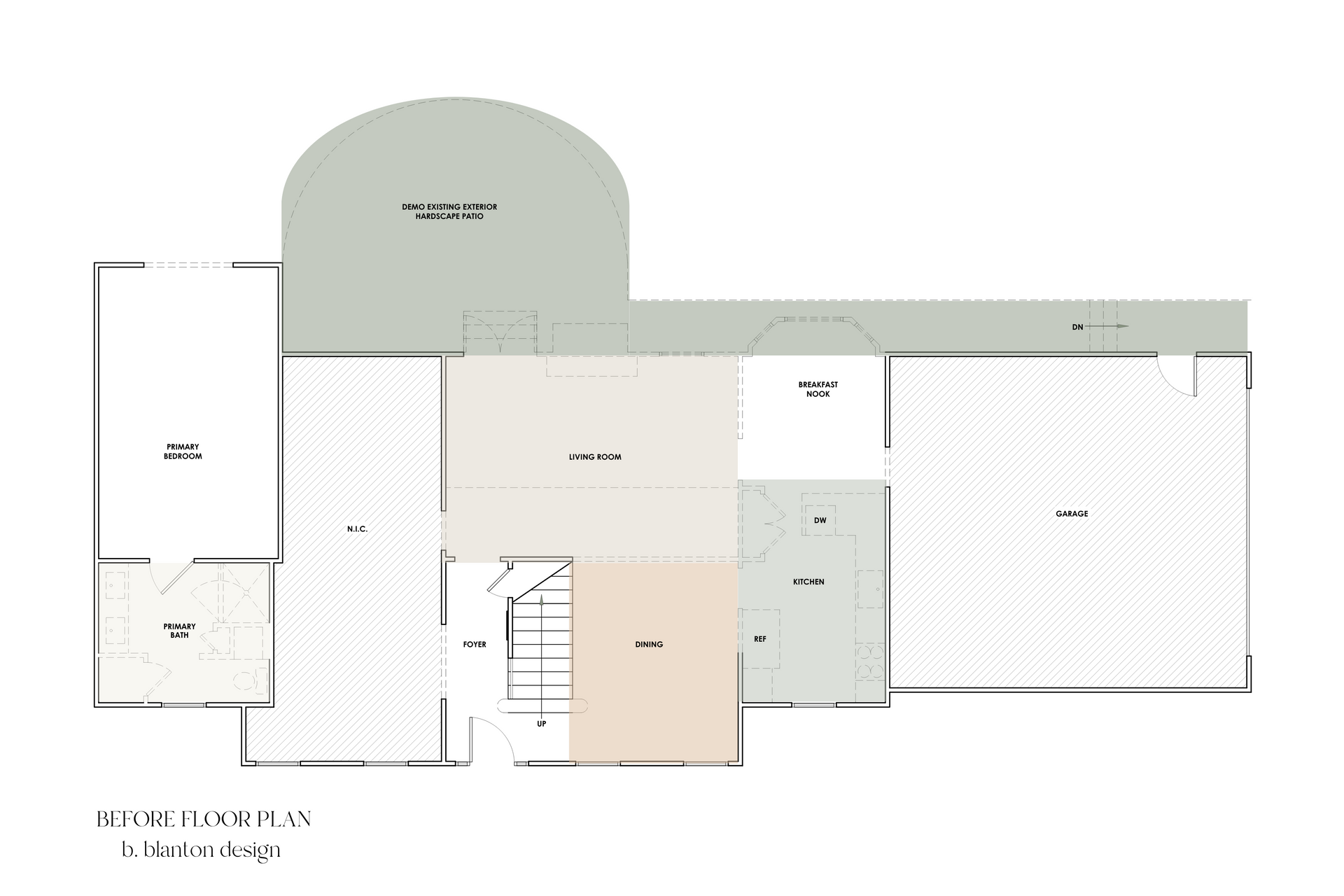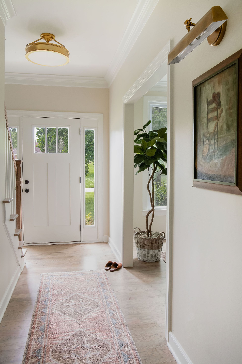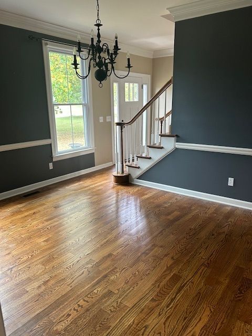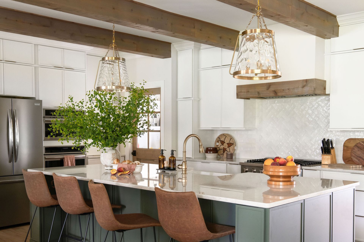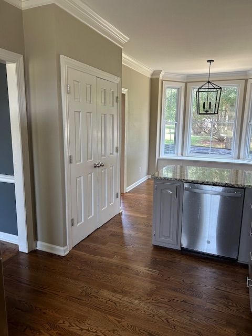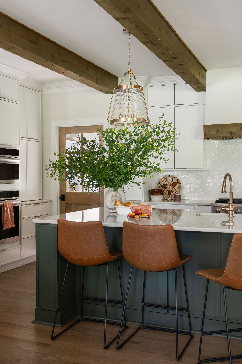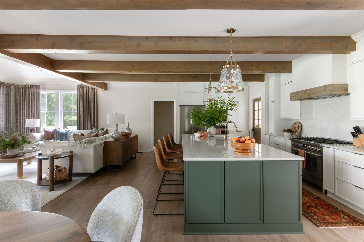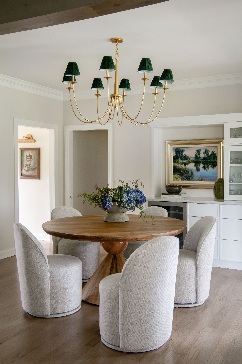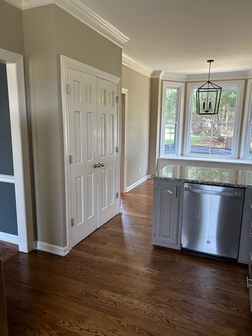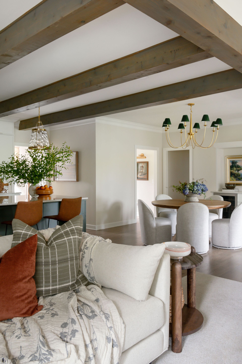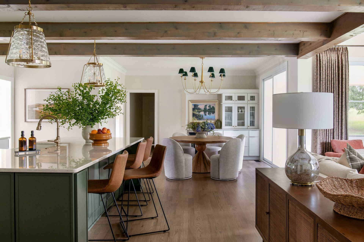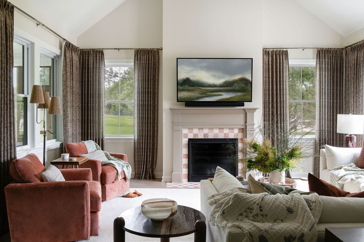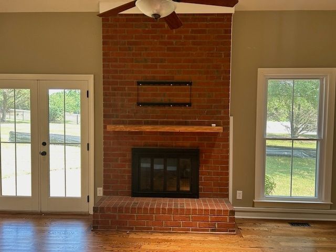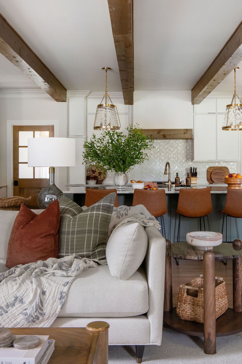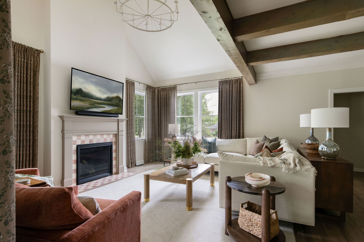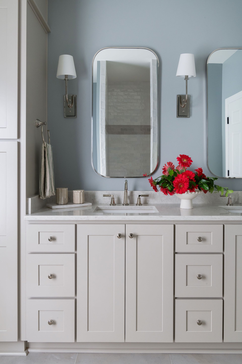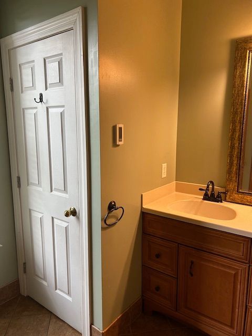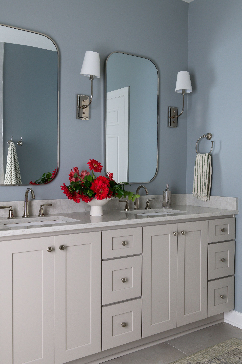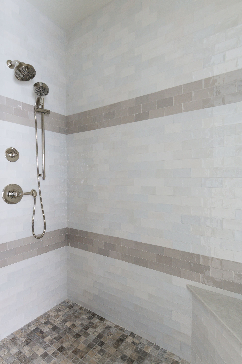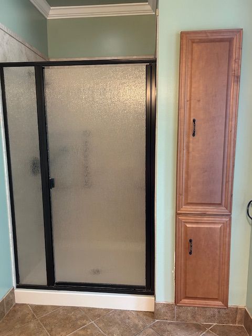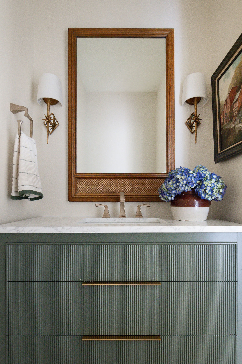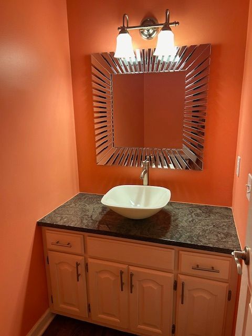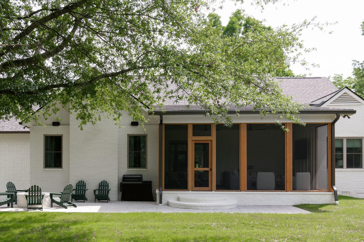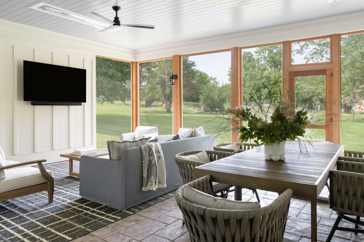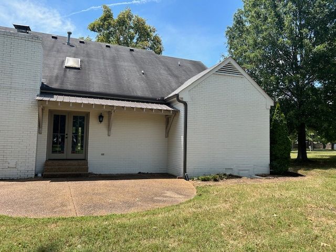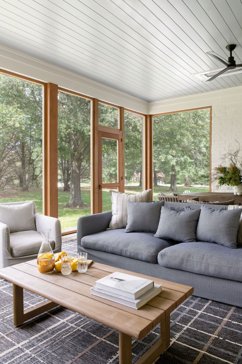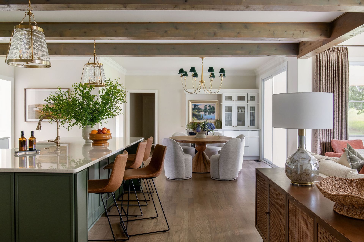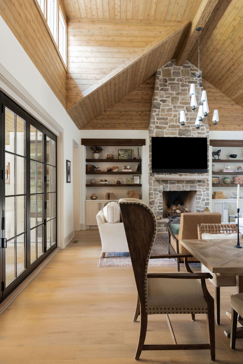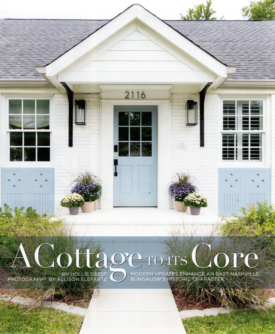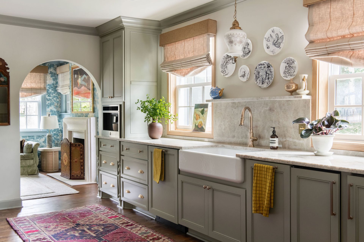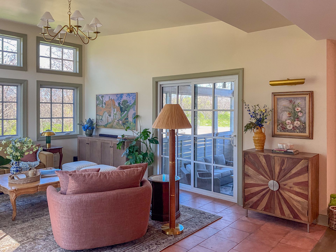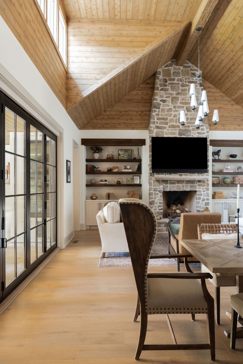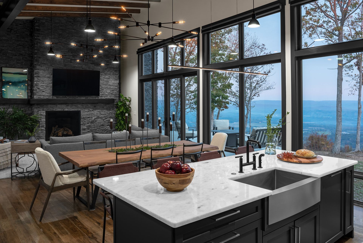Changing, Adapting, and Holding Every Season of Your Family’s Story
Every home holds a story. For this Nashville family of six, their home was full of memories but no longer meeting the needs of a growing household. With four kids stepping into their teenage years, the family dreamed of a place that could grow with them — a home that not only worked for the present but would also welcome kids home from college, host future holidays, and one day embrace new generations.
Rather than leaving the neighborhood they loved, they chose to invest in reimagining their existing home. Together, we set out to create a space that felt comfortable, functional, and full of heart — a place where their story could continue unfolding for years to come.
From Constrained to Connected: A Floor Plan Redesign
The new design transforms the home’s functionality and connection to the outdoors. A spacious screened porch and uncovered patio now extend directly from the living room, creating a natural, light-filled transition between interior and exterior spaces. Enhanced kitchen flow, added storage, and thoughtful gathering areas make the home ideal for entertaining and everyday living.
The original layout featured a limited outdoor connection, with a small hardscape patio that didn’t fully integrate with the home’s main living areas. The flow between the living room, kitchen, and backyard was constrained, leaving untapped potential for seamless indoor-outdoor living.
Starting the Journey
We began working with this family in August 2023. From the start, it was clear they were deeply invested in making thoughtful choices for their home. We presented them with two design options — one that landed within budget and another that stretched beyond. When they selected the design they truly loved, even though it was above their budget, we collaborated closely to refine it. The goal was to honor their vision while balancing cost, function, and long-term livability.
We partnered with The Kingston Group to complete feasibility studies and planning for material selections, alongside labor and construction cost considerations. Throughout this process, we made intentional and achievable design decisions, ensuring all selections were finalized prior to The Kingston Group initiating and completing the build.
The redesigned kitchen became the true heart of the home, with a spacious island, custom range wall, and thoughtful details designed for both everyday life and holiday gatherings.
A Collaborative Process
This project was about more than just design plans — it was about listening, adapting, and problem-solving. Together, with the family and The Kingston Group, we carefully balanced construction costs, fixture selections, and design goals. Every detail was approached with care so the end result felt not only beautiful, but personal and lasting.
Some of the challenges included:
- Structural adjustments: Removing walls required creative framing solutions to open up the layout while maintaining stability.
- Blending new and old: Seamlessly tying the outdoor addition into the original structure so the home felt cohesive.
- Designing flow and function: Creating distinct spaces within an open concept so that family life could feel both connected and organized.
- Outdoor living: Adding lighting and thoughtful exterior design to extend entertaining space outdoors.
The Transformation
Walking through the finished home, it’s easy to see how much has changed — and how much heart was poured into every detail.
- The once underutilized formal dining room was transformed into a highly functional laundry and pantry space, improving storage and flow.
- The kitchen became the true heart of the home, with a stunning island, custom range wall, and pantry door that combine everyday functionality with warmth and beauty.
- The living room and open spaces now serve as inviting gathering spots, designed with holidays, celebrations, and quiet evenings in mind.
- Bright and thoughtful updates to the primary bath turned it into a calming retreat.
By prioritizing both big-picture goals and small, meaningful details, the result is a home that feels both practical and inspiring.
A Living Room Reimagined
Once defined by dark brick and heavy tones, this living room was completely transformed into a light-filled space that feels both welcoming and refined. The redesign replaced the dated red brick with a custom-painted fireplace surround and patterned tile hearth that add softness and subtle texture. Warm, layered textiles, tailored drapery, and comfortable seating now anchor the room, creating a place that invites gathering and conversation.
Every detail — from the reimagined fireplace to the cohesive palette — reflects a thoughtful balance of warmth and sophistication, turning a once-ordinary room into the true heart of the home.
Capturing the Story
Capturing the story of our projects is about more than just the finished space—it’s about the rewarding experience of seeing it all come together for the client. One of the most meaningful aspects of our work is helping clients make thoughtful decisions to protect their investment, ensuring each choice aligns with both design and function.
To round out the renovation, we refreshed the bathroom with thoughtful updates that make a daily difference — modern fixtures, clean finishes, and a brighter layout that feels both fresh and timeless. These finishing touches not only improved function but also tied the home’s new and old spaces together.
A Powder Room with Purpose
The powder bath may be small, but it carries big impact. It welcomes guests, reflects personality through design, and quietly evolves with each season of your family’s story. Thoughtful finishes, bold details, and warm lighting make this space both functional and memorable — a perfect expression of style in miniature.
This is more than a remodel. It’s a story of a family choosing to stay rooted in the place they love, investing in a home that will grow with them. It’s a story of collaboration, creativity, and trust. And most importantly, it’s a story about holding space for every season of life — from busy teenage years to holiday homecomings to welcoming future generations.
The Results: A Nashville Remodel That Works for Real Life
Why Choose b. blanton design for Your Nashville Remodel
At b. blanton design, every project begins with listening. We take the time to understand each family’s story, their goals, and how they want their home to grow with them. From balancing budgets to exploring design possibilities, our process is about making sure every decision feels thoughtful and true to the people who will live in the space.
Whether it’s reimagining a kitchen, updating a bathroom, or creating new gathering spaces inside or out, our team partners with families to design homes that are as functional as they are beautiful.
If you’re dreaming of a home that can adapt with your family through every season, we’d love to walk that journey with you.
