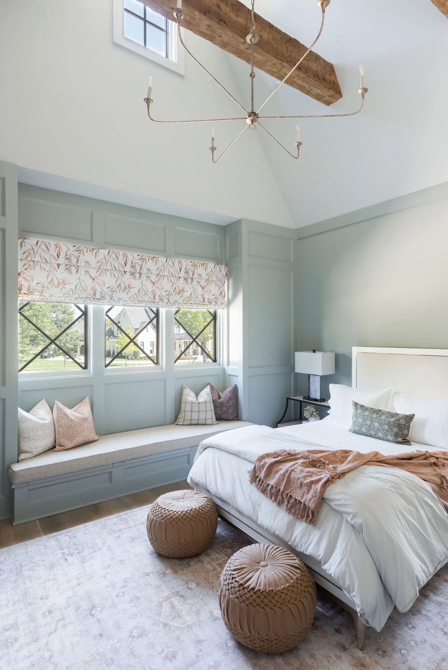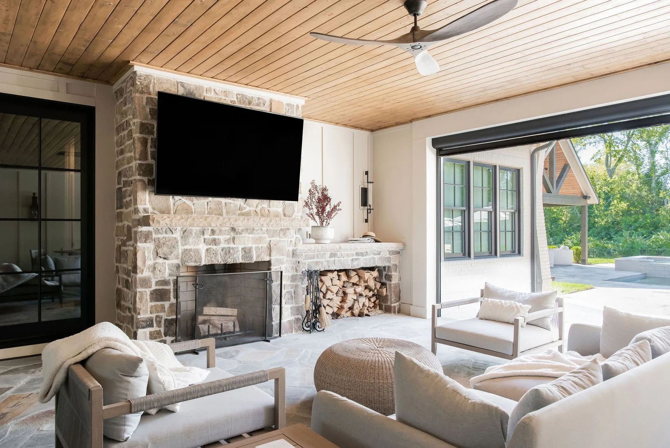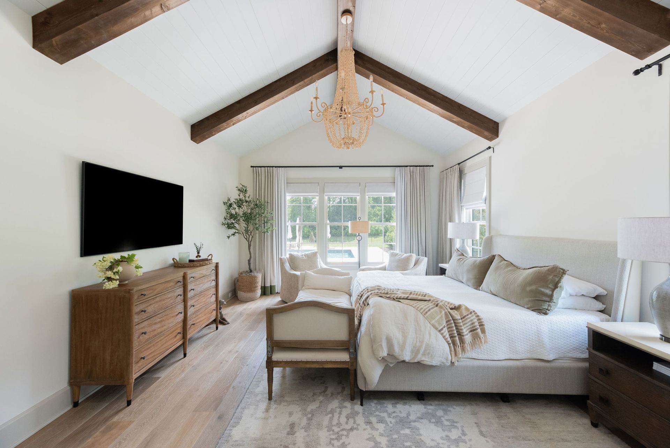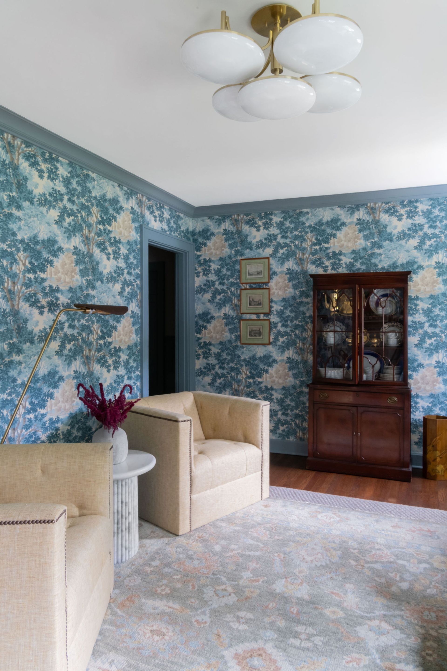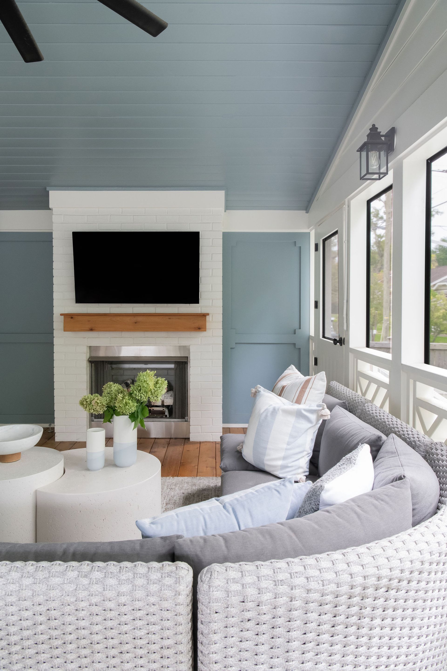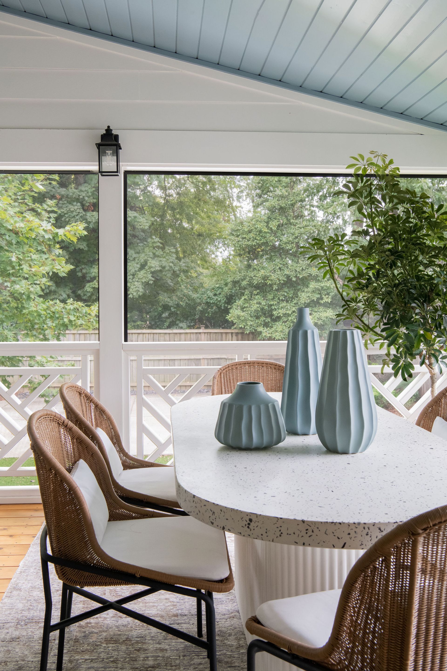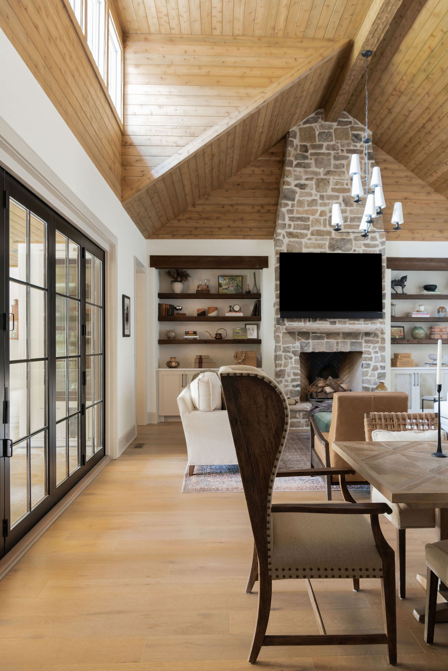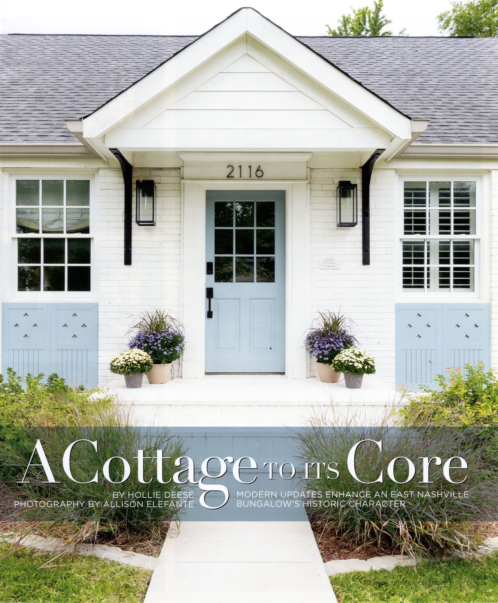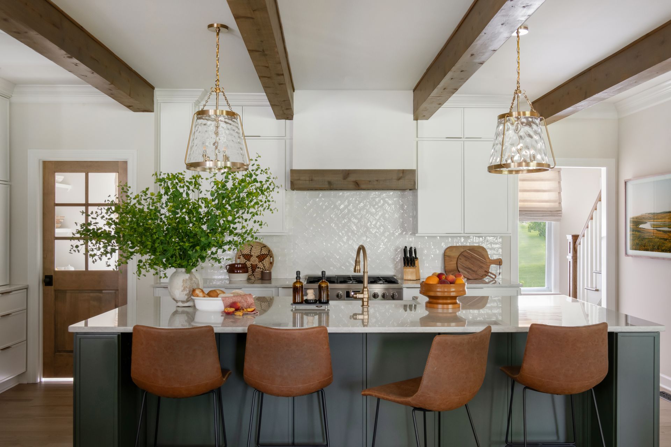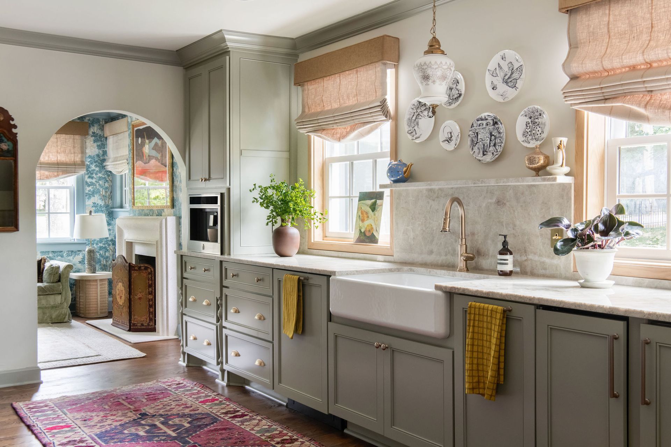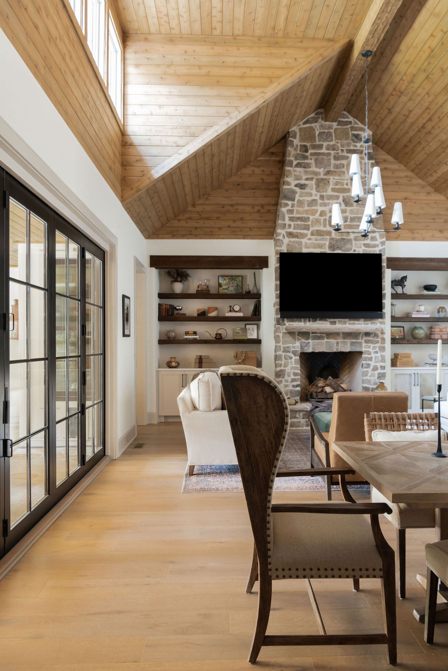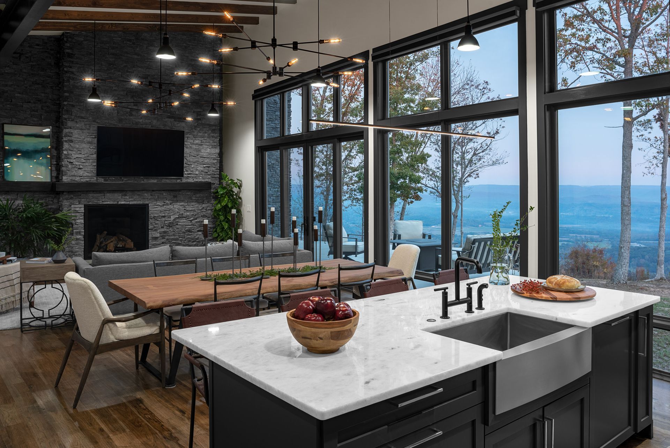From Screened Porch to Sun-Drenched Living Room: A Designer’s Thoughtful Home Transformation
Vision and Planning: Reimagining an Outdoor Space for Year-Round Living
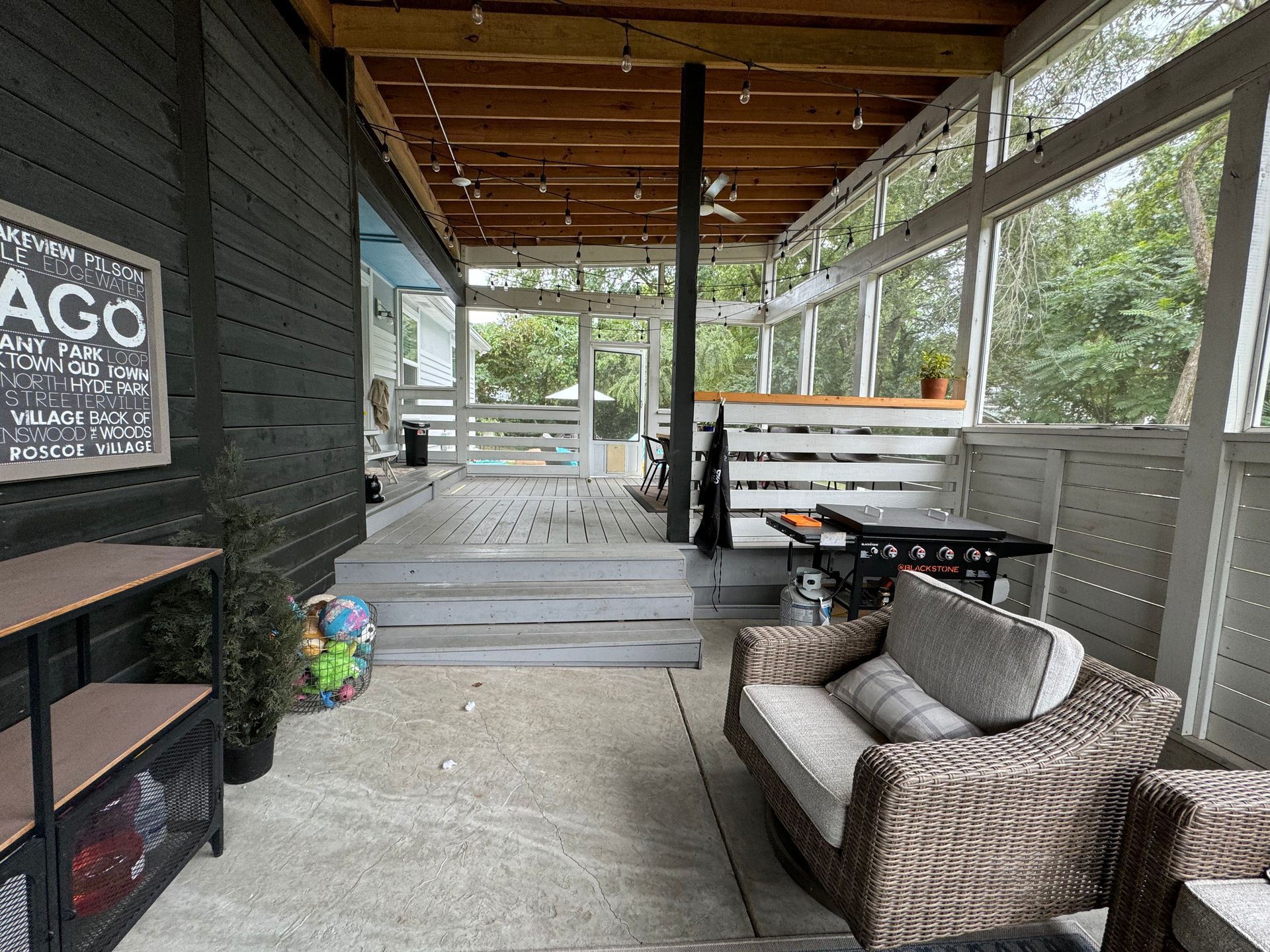
Client Goal: Transform an underused screened porch into a bright, welcoming, all-season living room that blends effortlessly with the home’s existing interior design.
Initial Design Process:
- Created schematic drawings and a design concept focused on flow, natural light, and furniture layout
- Collaborated closely with the client to clarify the vision, refine ideas, and set a realistic budget and scope
- Once the concept and investment were approved, we developed full construction documents and made detailed finish and furniture selections
Structural Renovation: Creating a Seamless Indoor Transition
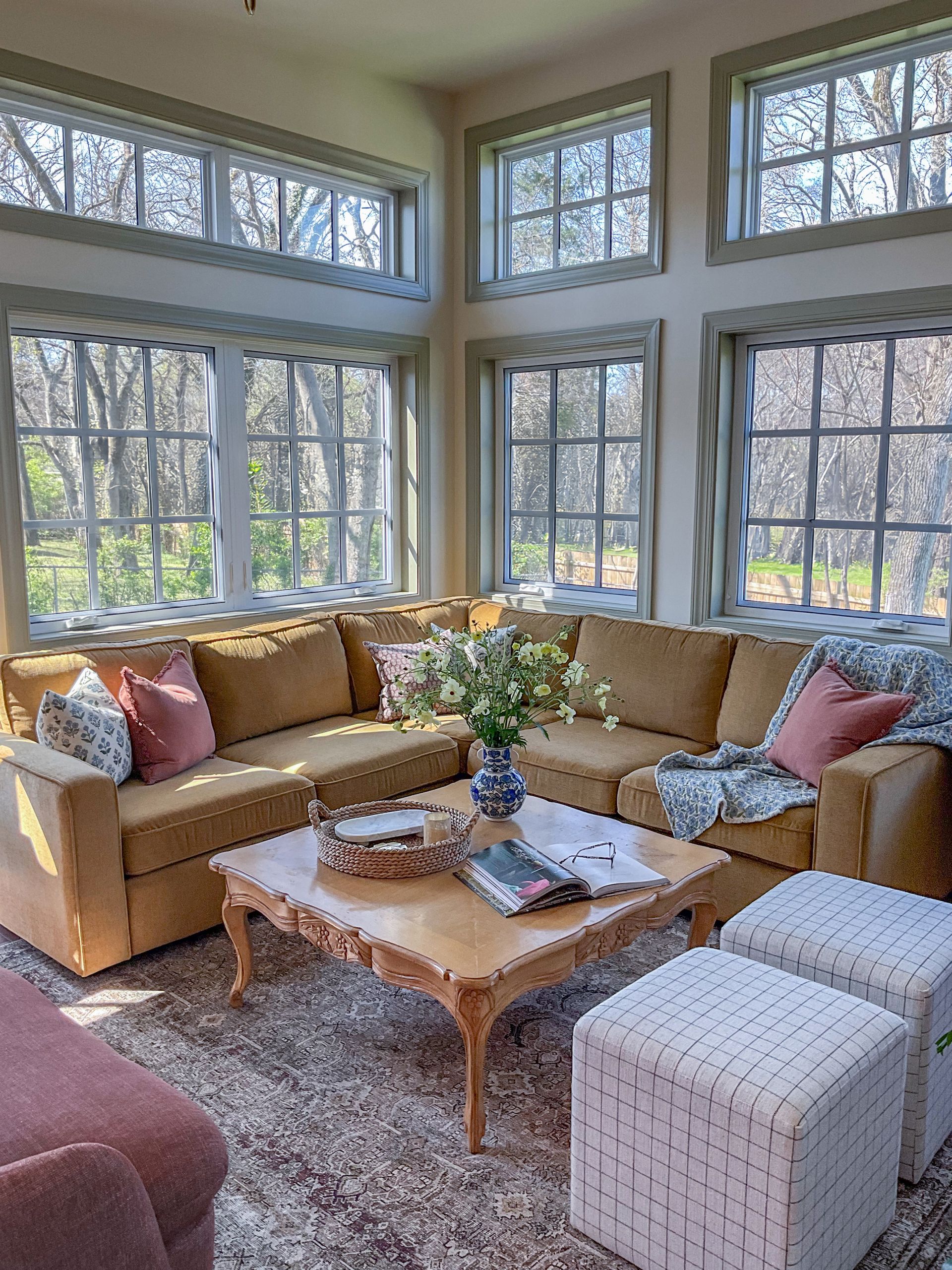
To ensure the new living space felt like a true extension of the home:
- Raised the floor height to align with the rest of the interior for a smooth, cohesive transition
- Removed the original dividing wall between the porch and main house to open the layout and maximize natural light
- Reframed the structure to support two sets of sliding glass doors on opposite walls, which:
- Enhanced interior circulation
- Improved furniture layout flexibility
- Brought in cross-lighting and stronger visual connection to the outdoors
Light-Filled Design: Inviting in Daylight and Warmth
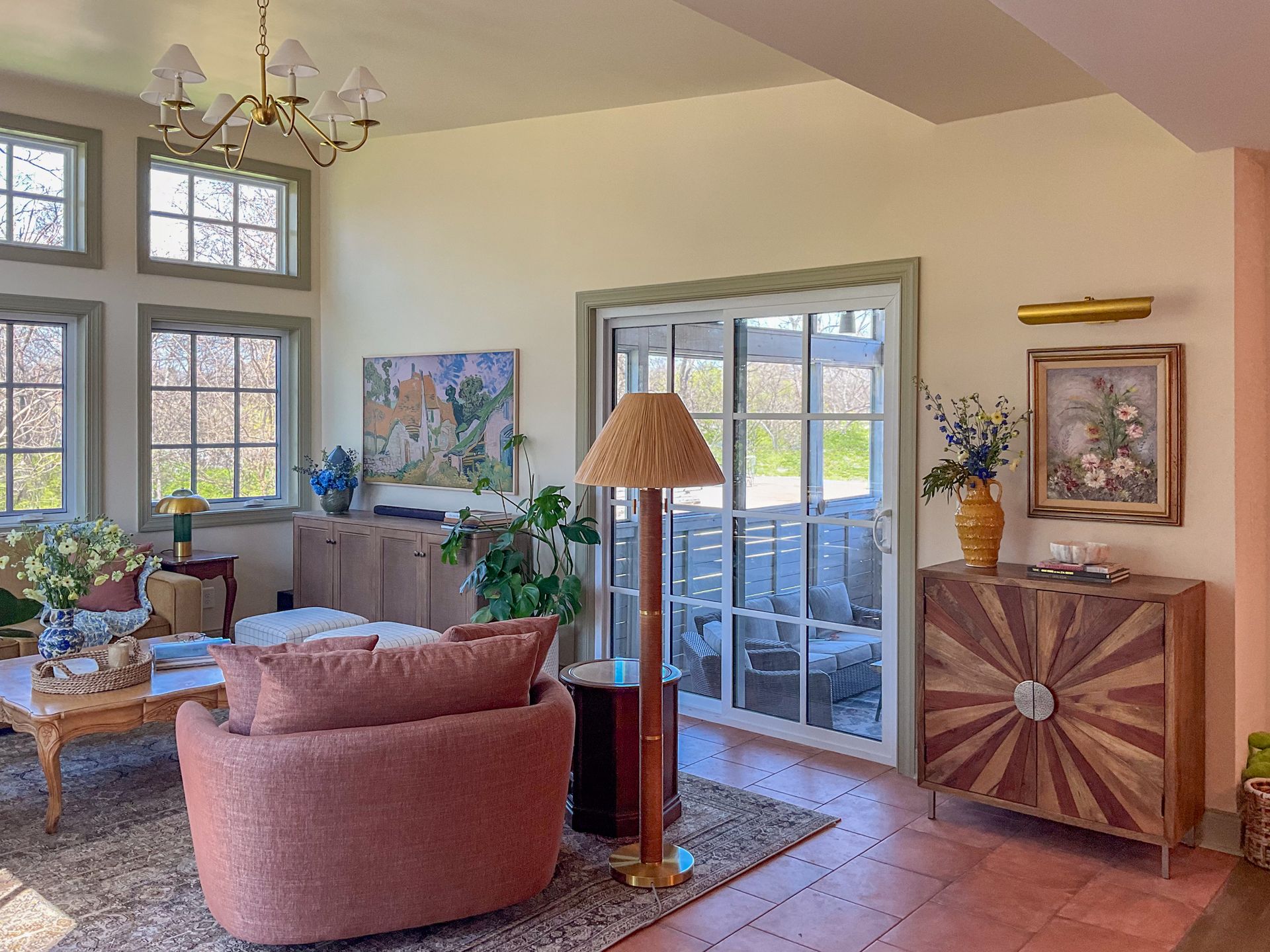
A focus on natural light and warm aesthetics turned this once-dark porch into a luminous living room:
- Added expansive windows to preserve the original indoor-outdoor feel while welcoming more daylight
- Selected a sun-washed color palette to create year-round coziness:
- Walls: Warm neutrals like creamy whites and sandy taupes
- Floors: Wood-toned surfaces that add texture and warmth
- Ceiling and trim: Light, clean finishes to reflect light and add subtle contrast
Furniture and Function: Designed for Everyday Living
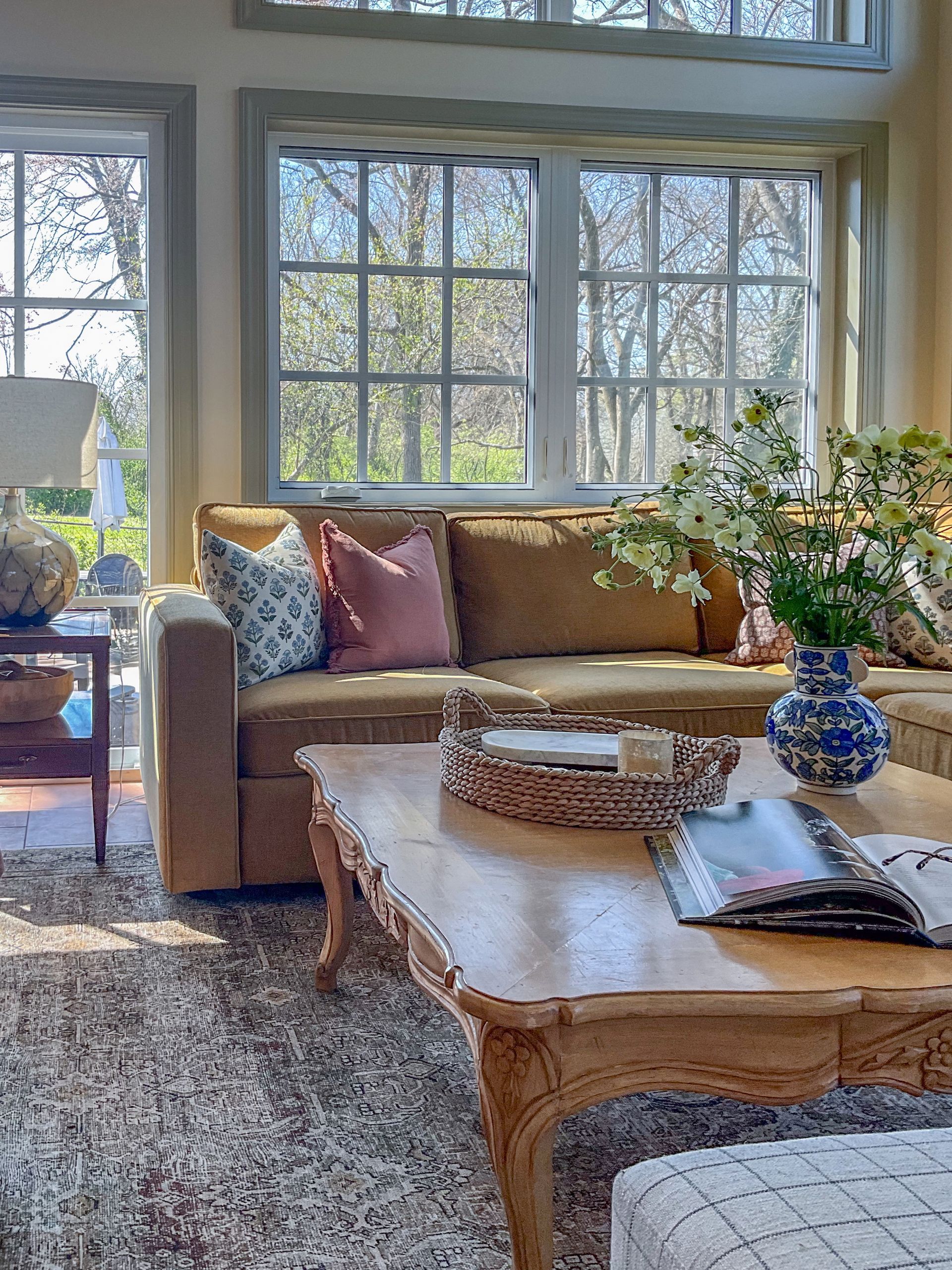
Comfort and function were top priorities in furnishing the new space:
- Centered the layout around a large sectional to provide ample, cozy seating for family and guests
- Positioned furniture to highlight views and soak in sunlight throughout the day
- Maintained open walkways thanks to the improved room circulation via the new sliding doors
Finishing Touches: Layered, Lived-In, and Light-Filled
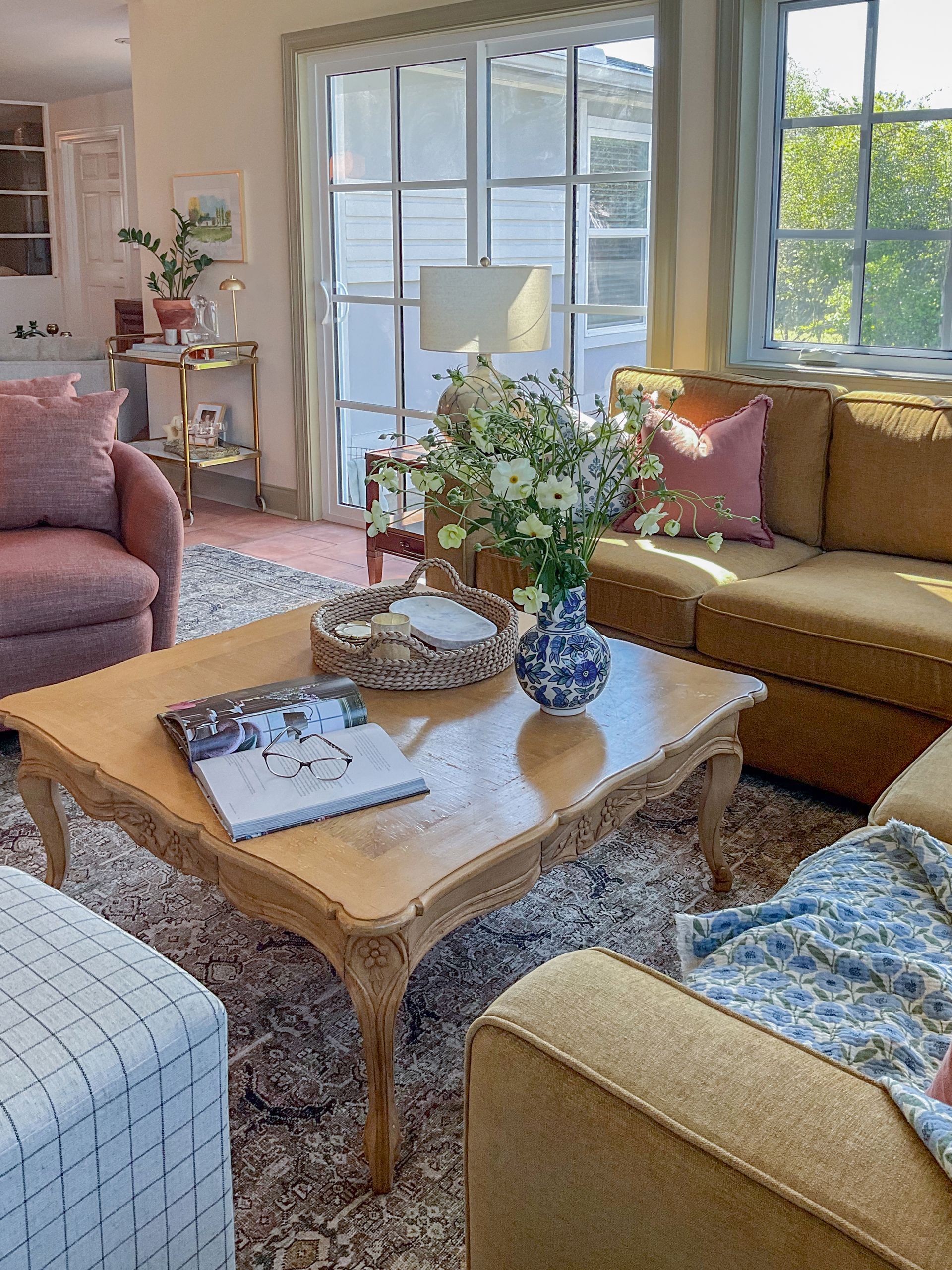
To complete the transformation, we installed furnishings and decor that added warmth, soul, and softness:
- Textiles: Pillows, throws, and rugs in rust, beige, and earthy neutral tones
- Lighting: A mix of ambient ceiling fixtures and warm-glow table lamps
- Natural elements: Houseplants, handcrafted ceramics, and woven materials for added texture and charm
The Result: A beautiful, functional living room that connects effortlessly with the rest of the home—flooded with natural light, full of thoughtful design, and made for year-round enjoyment.
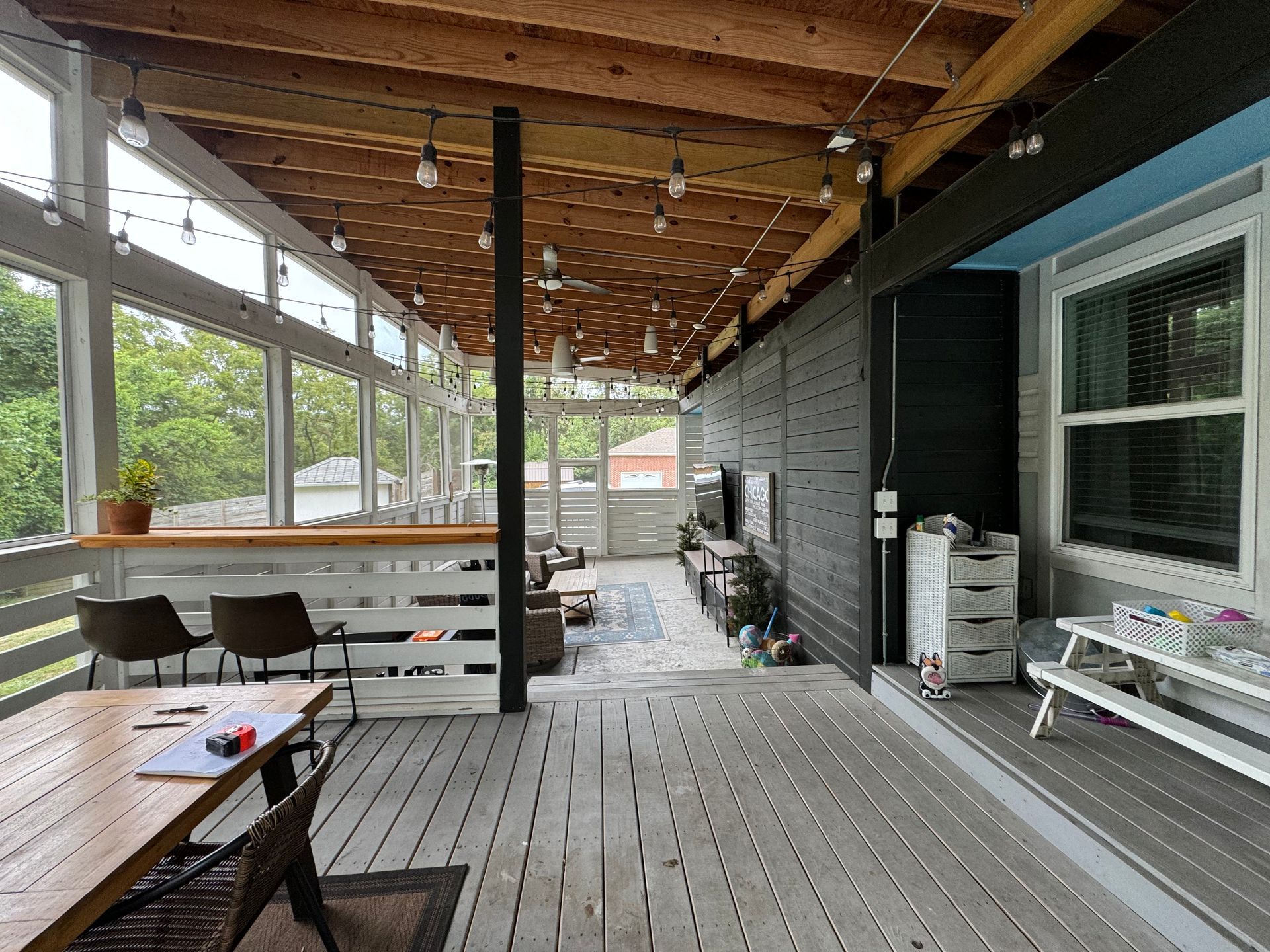
before
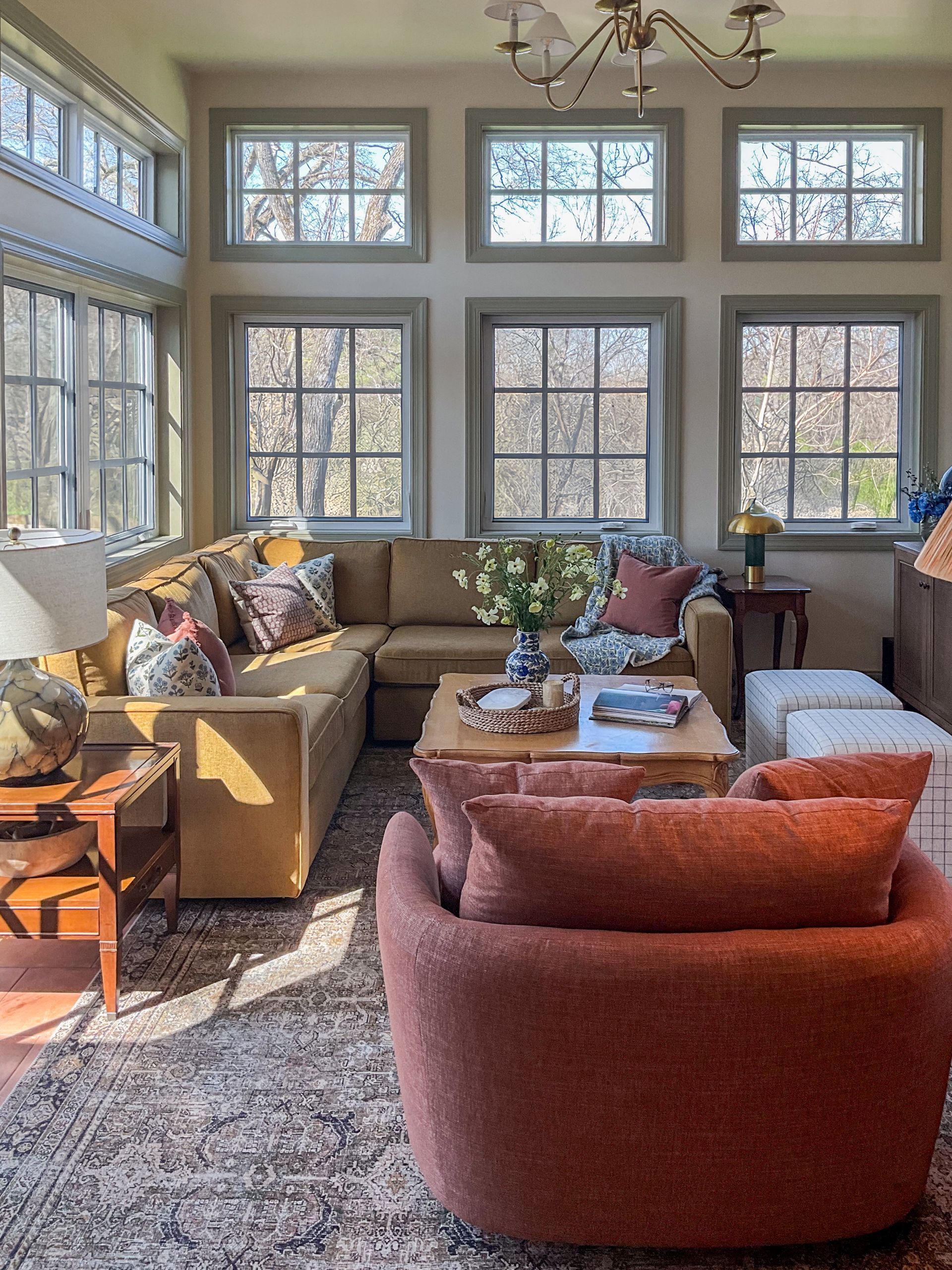
after
