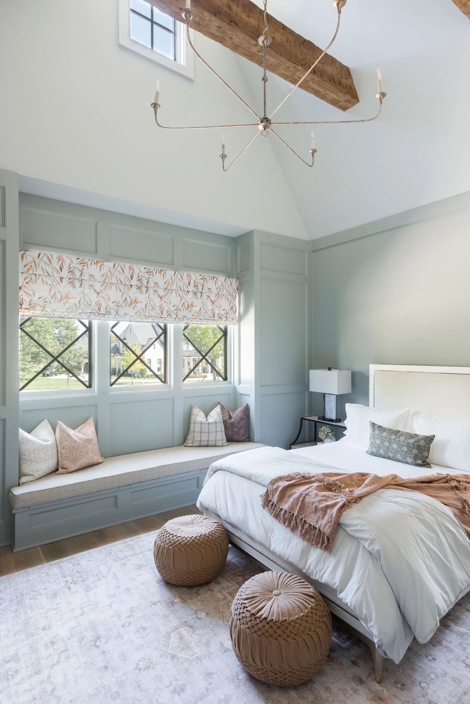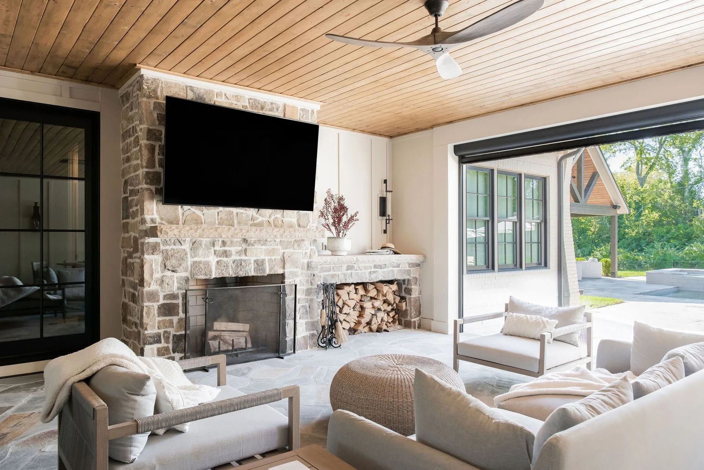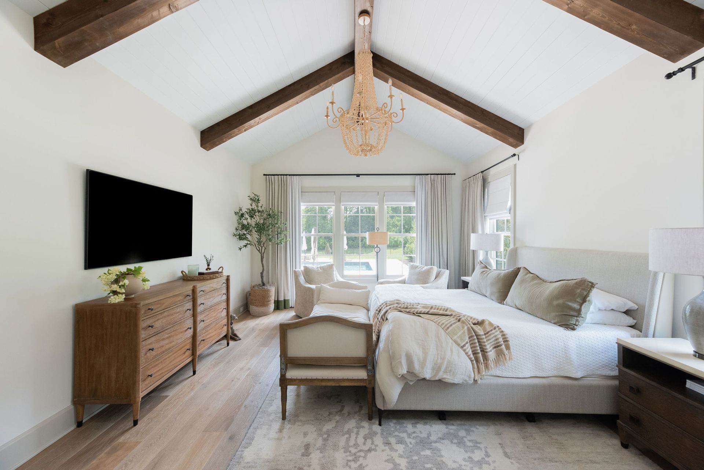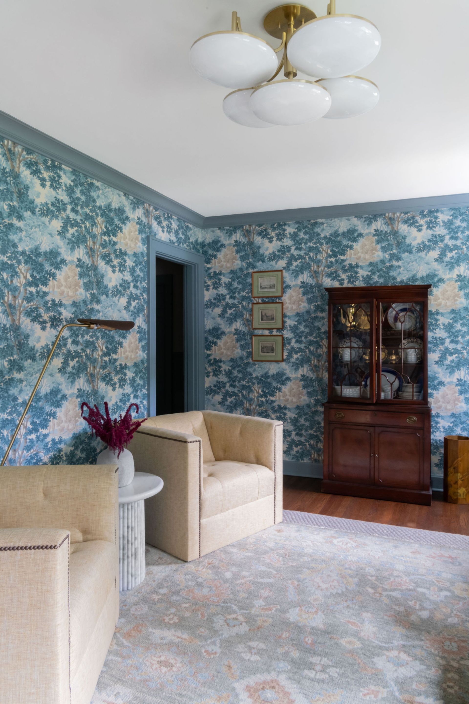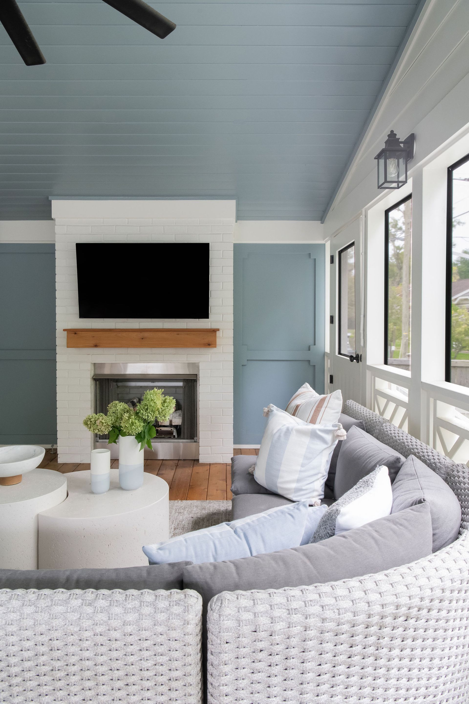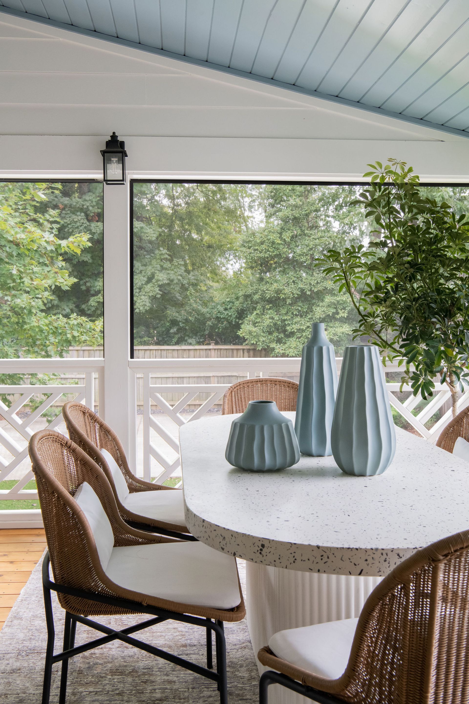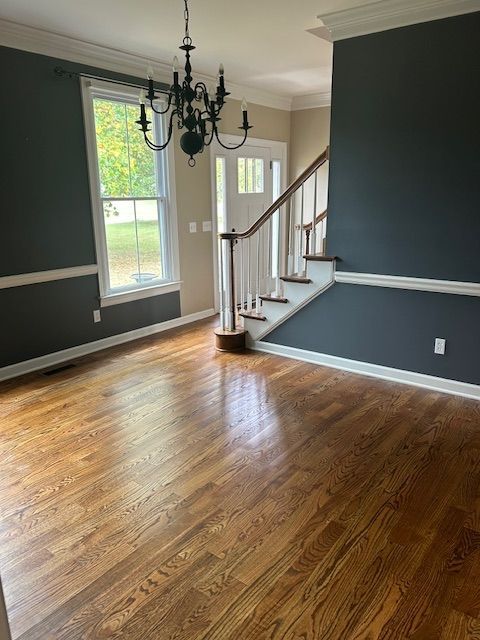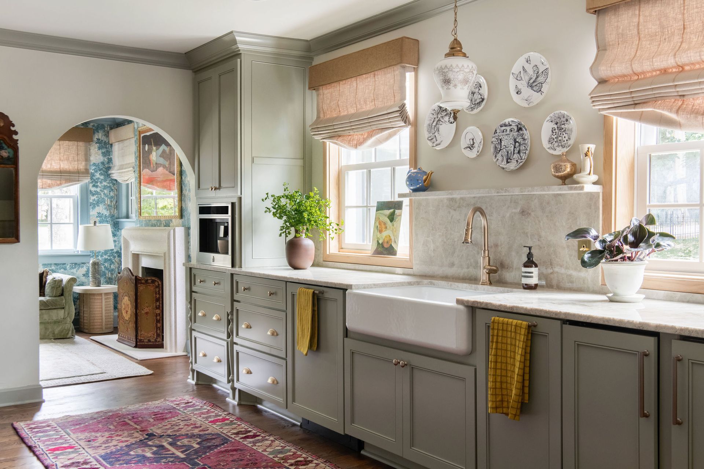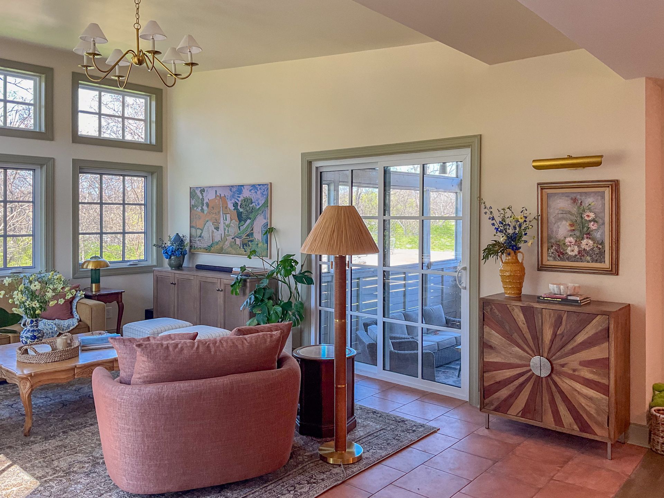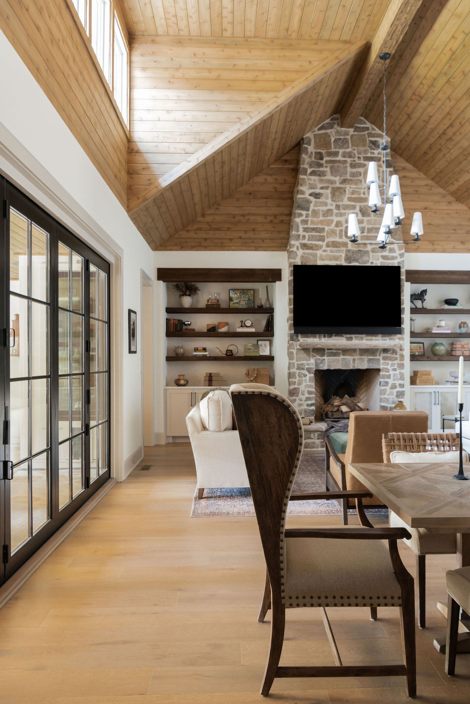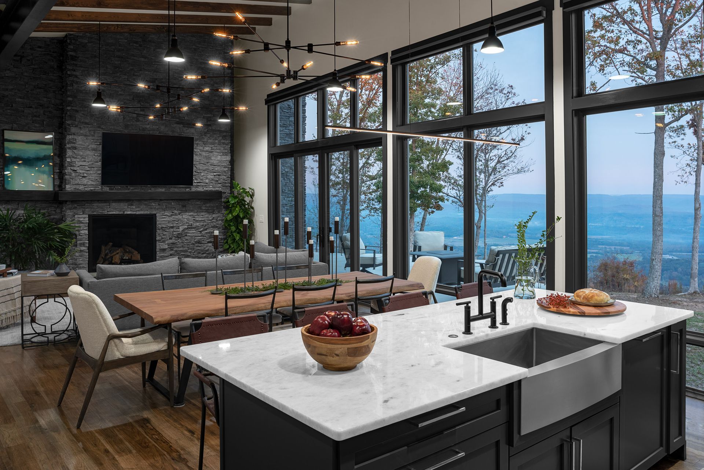Kitchen and Home Remodel Family Addition in Nashville
At b. blanton design, we specialize in creating homes that balance beauty, function, and family life. Recently, we completed a kitchen remodel and living room addition in Nashville for a busy family of six. Their home, originally built in 1985, had a traditional floor plan that no longer suited their lifestyle. Walls divided the kitchen and dining spaces, storage was limited, and there simply wasn’t enough room for everyone to gather comfortably.
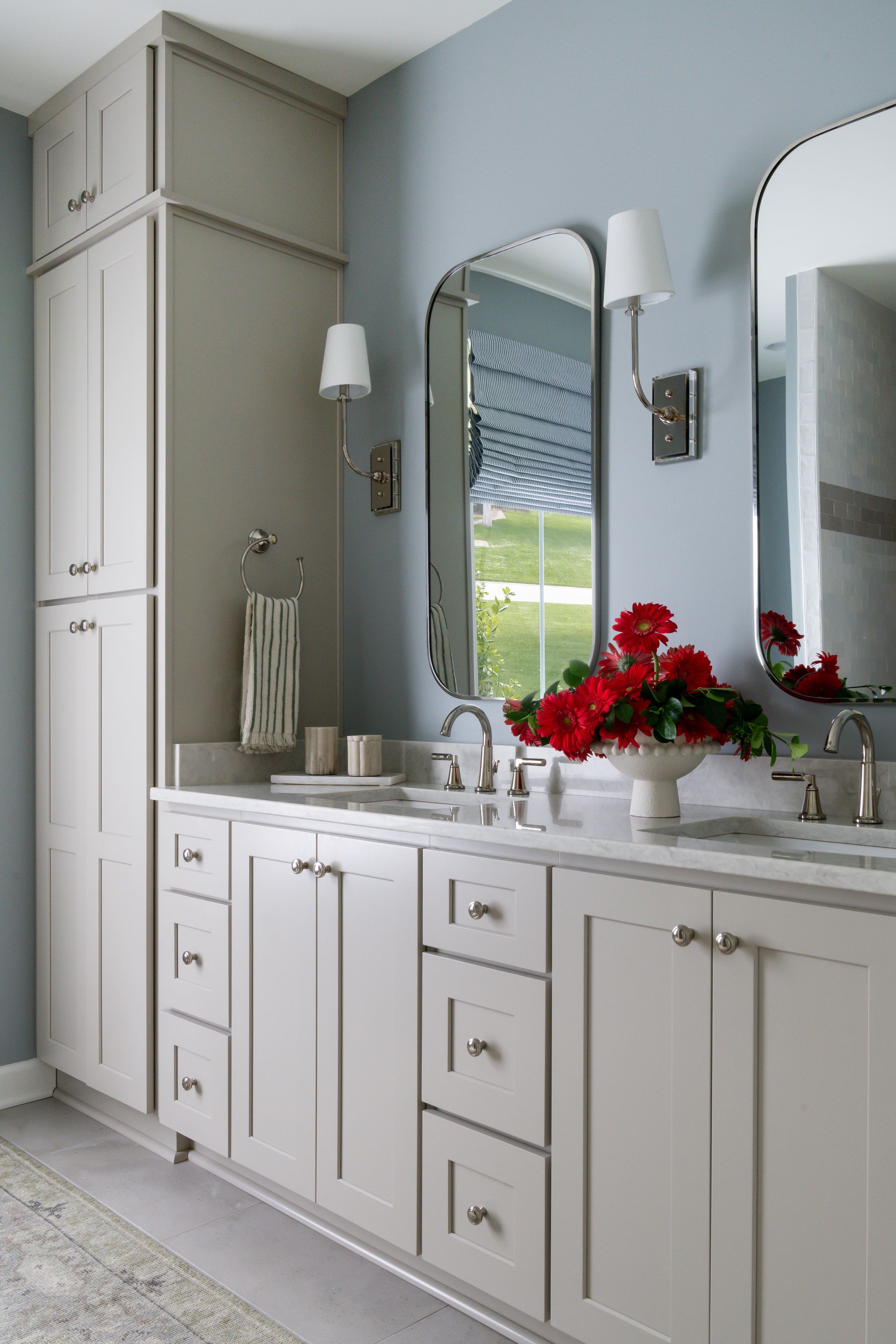
This project was about more than just updating finishes - it was about designing a home that worked for a growing family with four children and a dog, while creating spaces that will serve them for years to come.
The Challenge: Space for a Family of Six
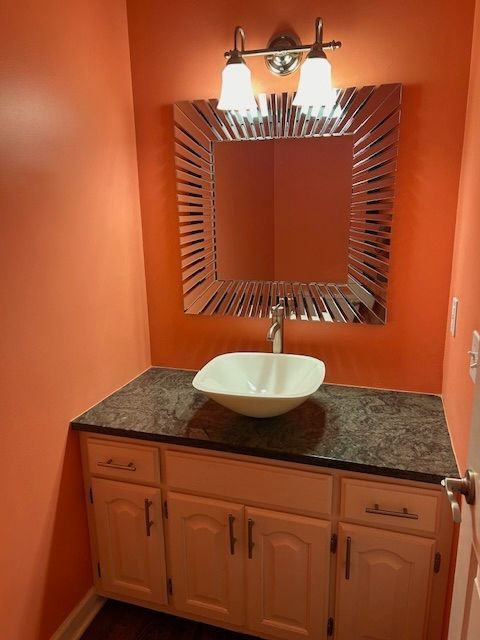
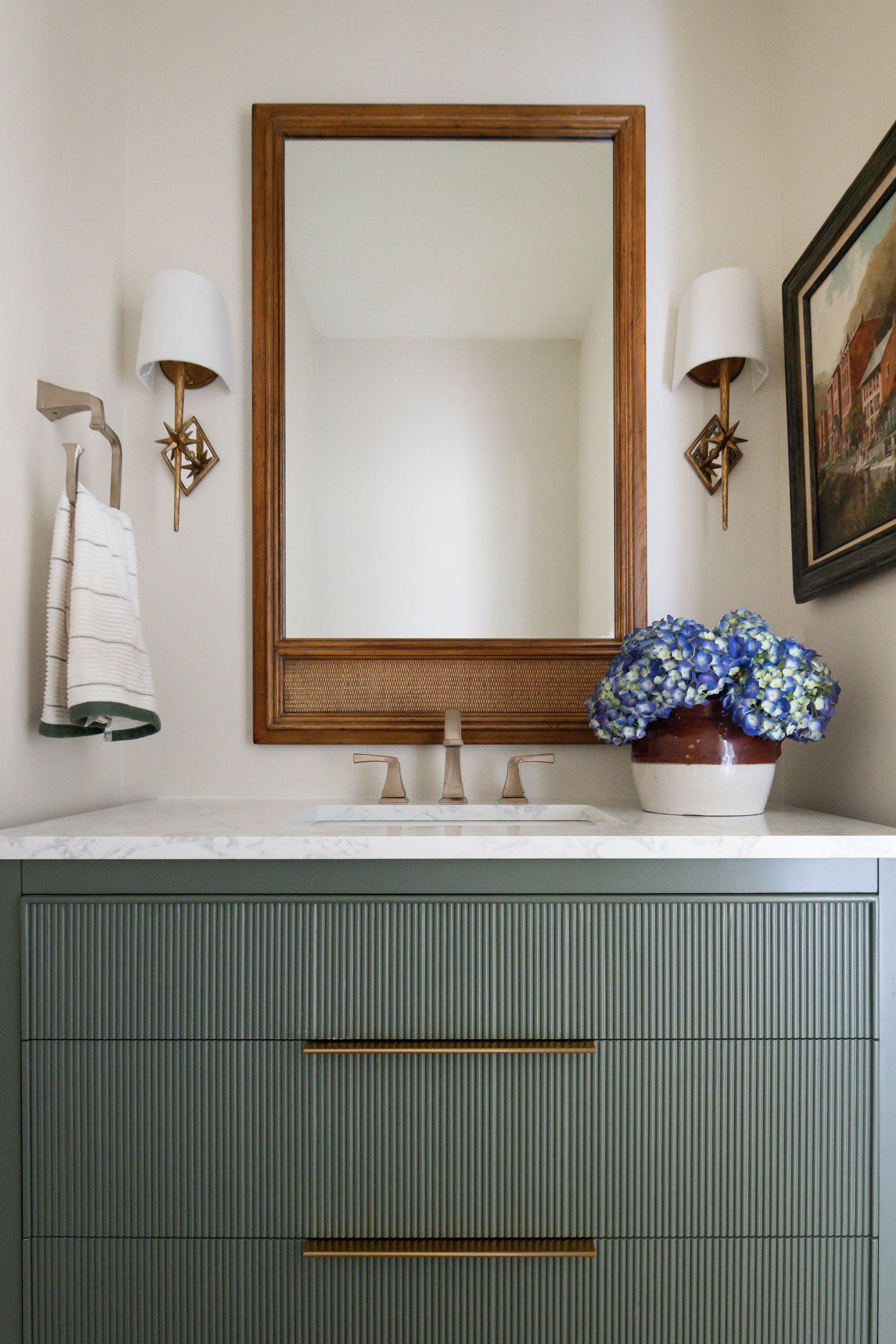
The clients loved their neighborhood and their home, but they needed more functionality. Their main goals were:
- A larger kitchen remodel with an island, eat-in space, and more cabinets.
- A living room addition that could comfortably accommodate the whole family.
- A screened porch addition for outdoor living.
- A primary bathroom remodel with improved layout and storage.
At the start of the design process, we considered two options:
- Option 1: Rework the existing footprint by removing walls and opening the layout. This approach offered better flow but still felt restrictive in size and storage.
- Option 2: Add square footage with a new living room and expanded kitchen. This option increased the budget but allowed us to deliver the open concept and functional design the family truly wanted.
After careful discussion, the family chose Option 2, investing in a remodel that gave them both the space and lifestyle upgrades they envisioned.
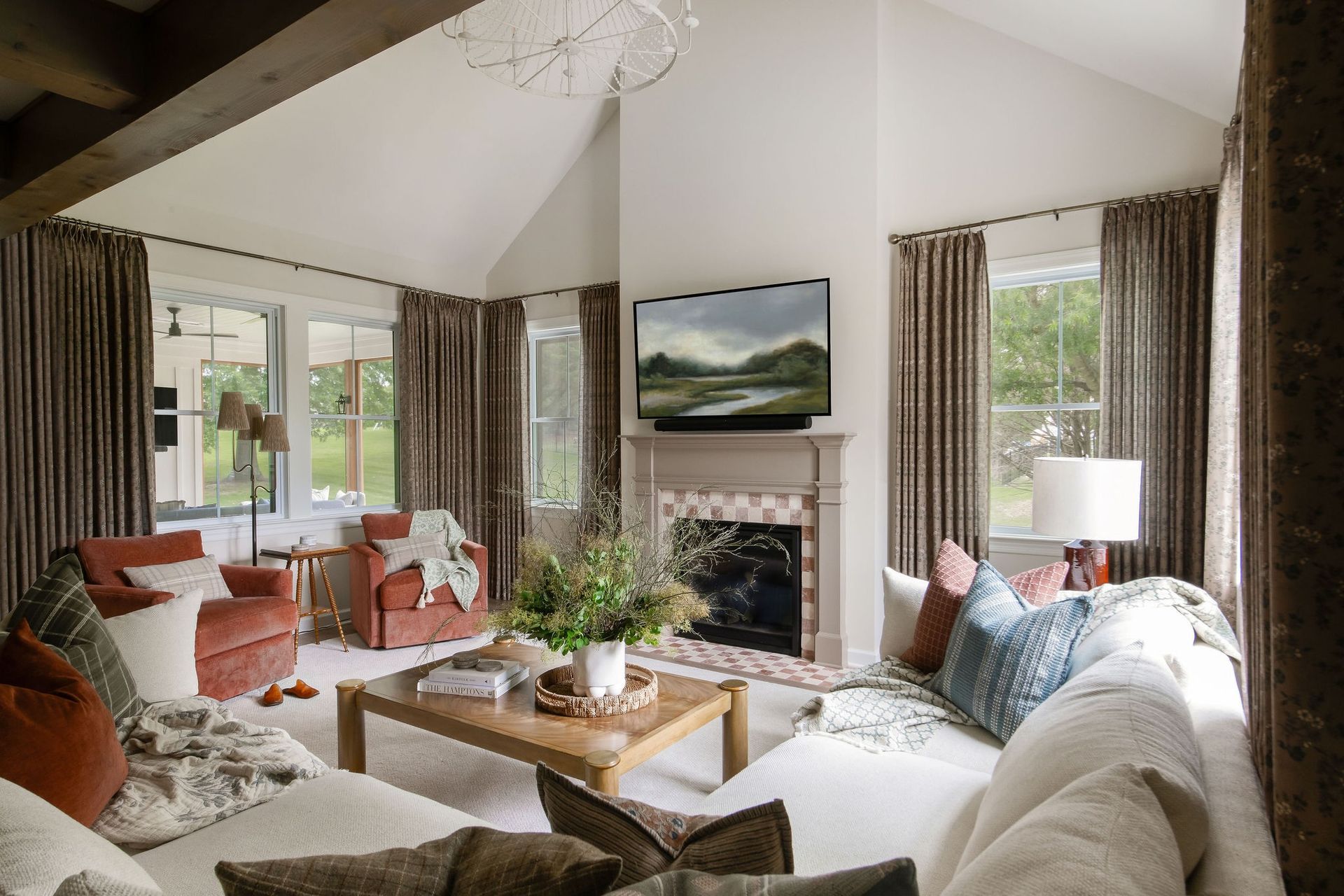
The Design: Transitional Style with Warm Neutrals
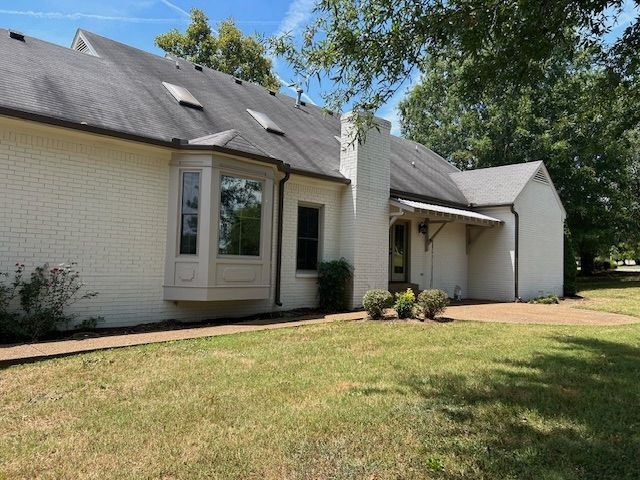
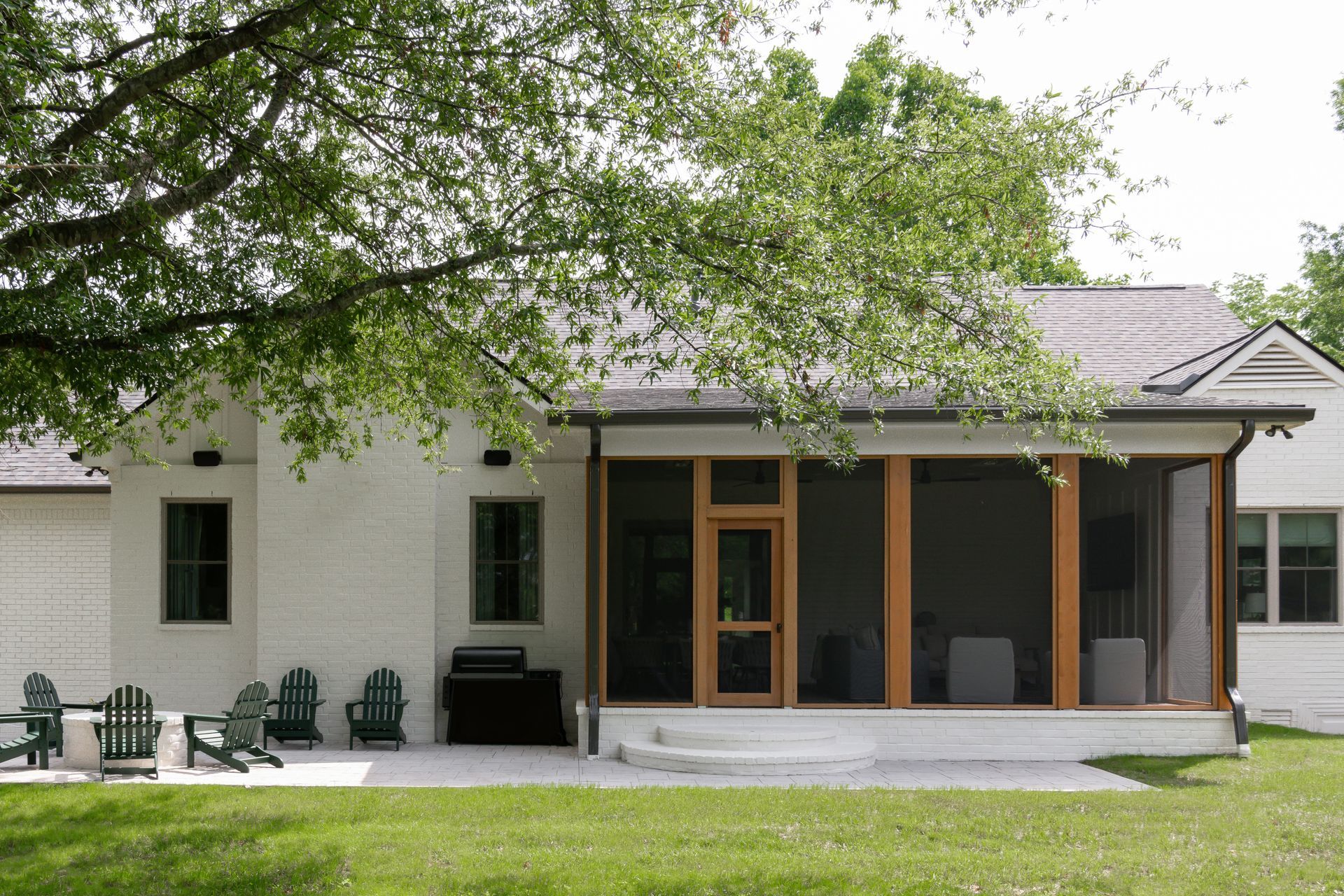
The clients loved their neighborhood and their home, but they needed more functionality. Their main goals were:
- A larger kitchen remodel with an island, eat-in space, and more cabinets.
- A living room addition that could comfortably accommodate the whole family.
- A screened porch addition for outdoor living.
- A primary bathroom remodel with improved layout and storage.
The kitchen became the star of the project. With a large island, more cabinet storage, and a dedicated pantry, it’s now a space that works as hard as it looks. The living room addition provided much-needed breathing room, while the screened porch created a welcoming outdoor extension of the home. The primary bathroom remodel introduced a larger shower, an enclosed toilet area, and a more functional flow.
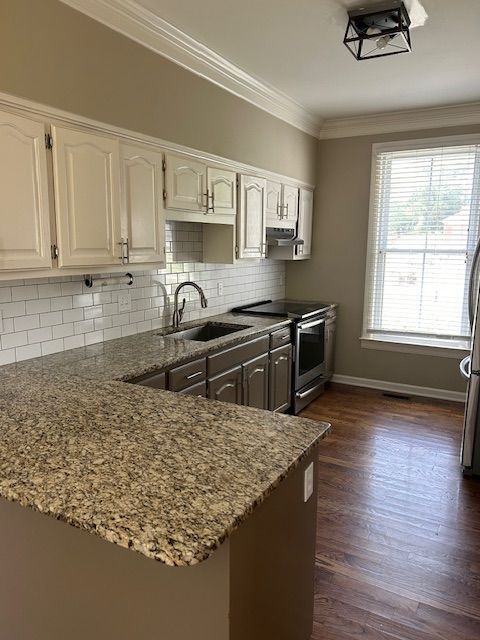
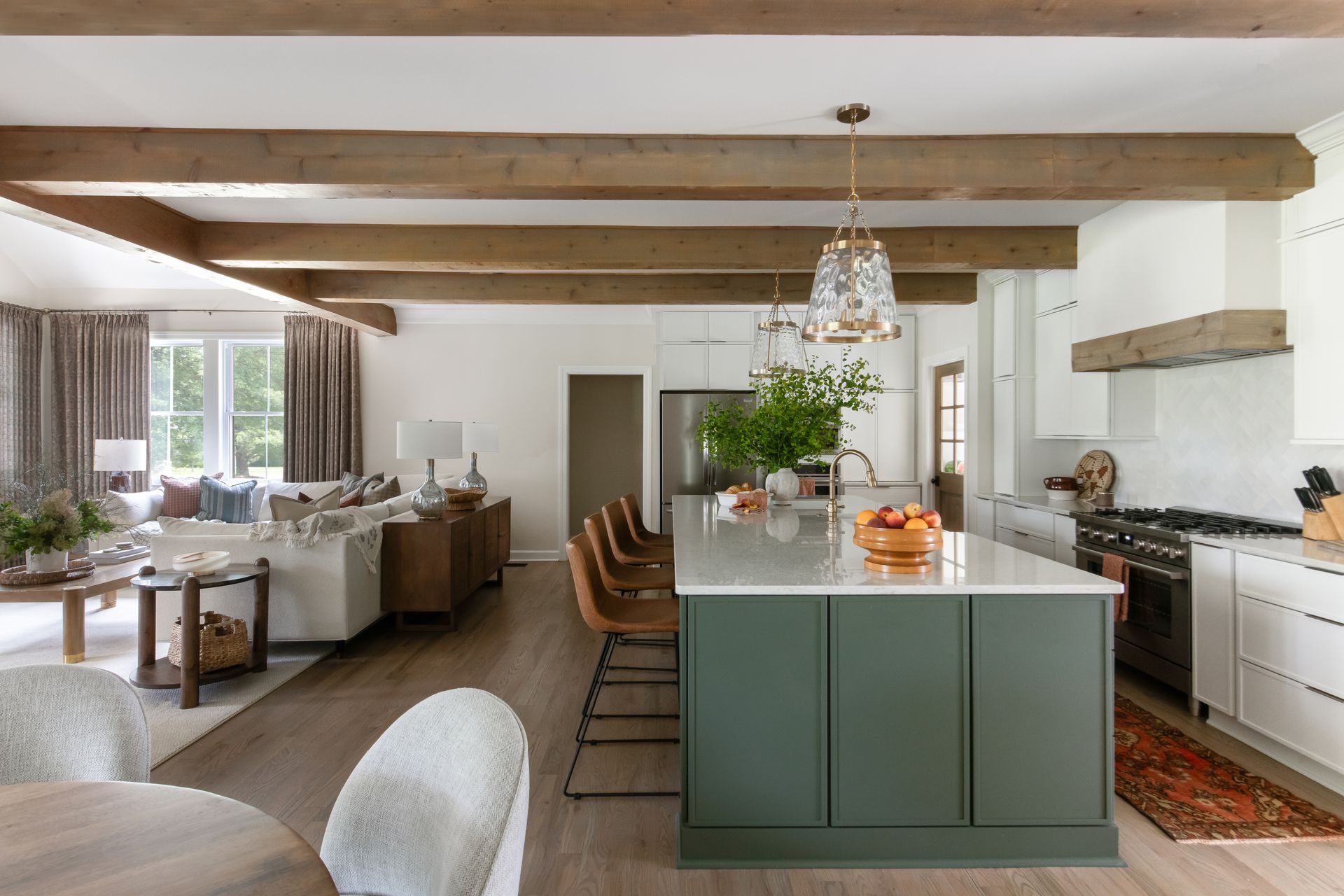
The clients loved their neighborhood and their home, but they needed more functionality. Their main goals were:
- A larger kitchen remodel with an island, eat-in space, and more cabinets.
- A living room addition that could comfortably accommodate the whole family.
- A screened porch addition for outdoor living.
- A primary bathroom remodel with improved layout and storage.
The Results: A Nashville Remodel That Works for Real Life
By combining thoughtful design with strategic planning, this project transformed a dated floor plan into a bright, open-concept home remodel. The family now enjoys:
- A kitchen that’s truly the heart of the home.
- A spacious living room addition designed for comfort and connection.
- An outdoor screened porch that extends their living space.
- A refreshed primary bathroom with smart updates.
Most importantly, the home now reflects the way this family of six actually lives - with room to grow, gather, and enjoy time together.
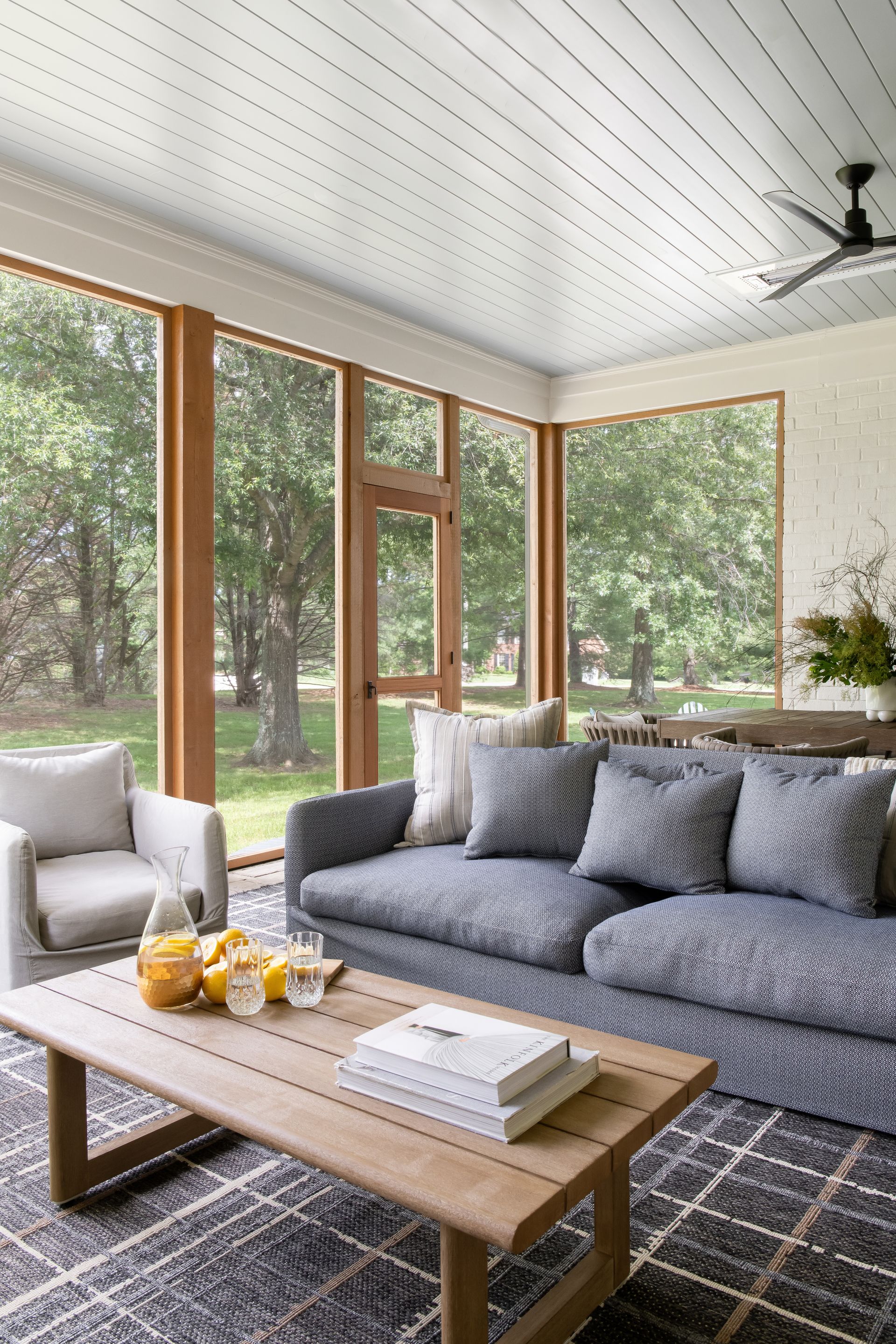
Why Choose b. blanton design for Your Nashville Remodel
Every project at b. blanton design begins with understanding our clients’ goals, budget, and lifestyle. Whether it’s a kitchen remodel, bathroom remodel, or full home addition in Nashville, we guide families through the design and budgeting process so they can make confident decisions that lead to beautiful, functional results.
If you’re considering a kitchen remodel in Nashville or planning to expand your home with a living room addition or outdoor living space, our team is here to help.
